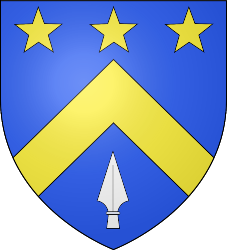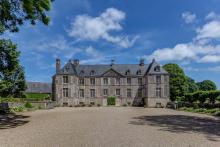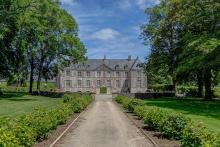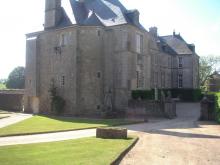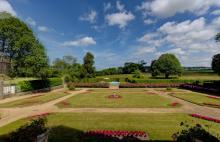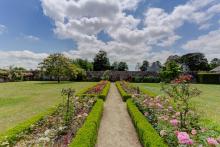A very balanced architecture
Raised on an important base and three levels, one of which is attic, the main building is flanked on its west facade by two protruding pavilions whose angles are highlighted by split chains; the north pavilion preserves elements of the 16th century manor house.
The central body, completed in 1658, owes its current appearance to a major transformation campaign in the 18th century. This body is organized around a central bay, cushioned on the front facade by a triangular pediment.
The castle stands between a main courtyard surrounded by low walls and formal gardens. Large outbuildings, a dovecote and a cottage complete the property.
The gardens
Laid out in the 18th century, the Courcy gardens owe a great deal to the mild and temperate climate of Cotentin: To the east, a large grassy parterre surrounded by a moat; to the west, a large avenue lined with yews gives access to the estate and to the main courtyard and its flower beds.
Finally, to the south, there is a large pond bordered by hedges of cut lime trees and flower beds bordered by a garden enclosed by a moat, a former vegetable garden that has become a rose garden compartmentalized by squares of boxwood.
